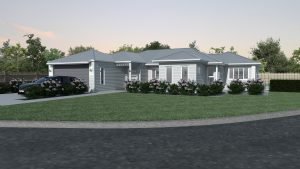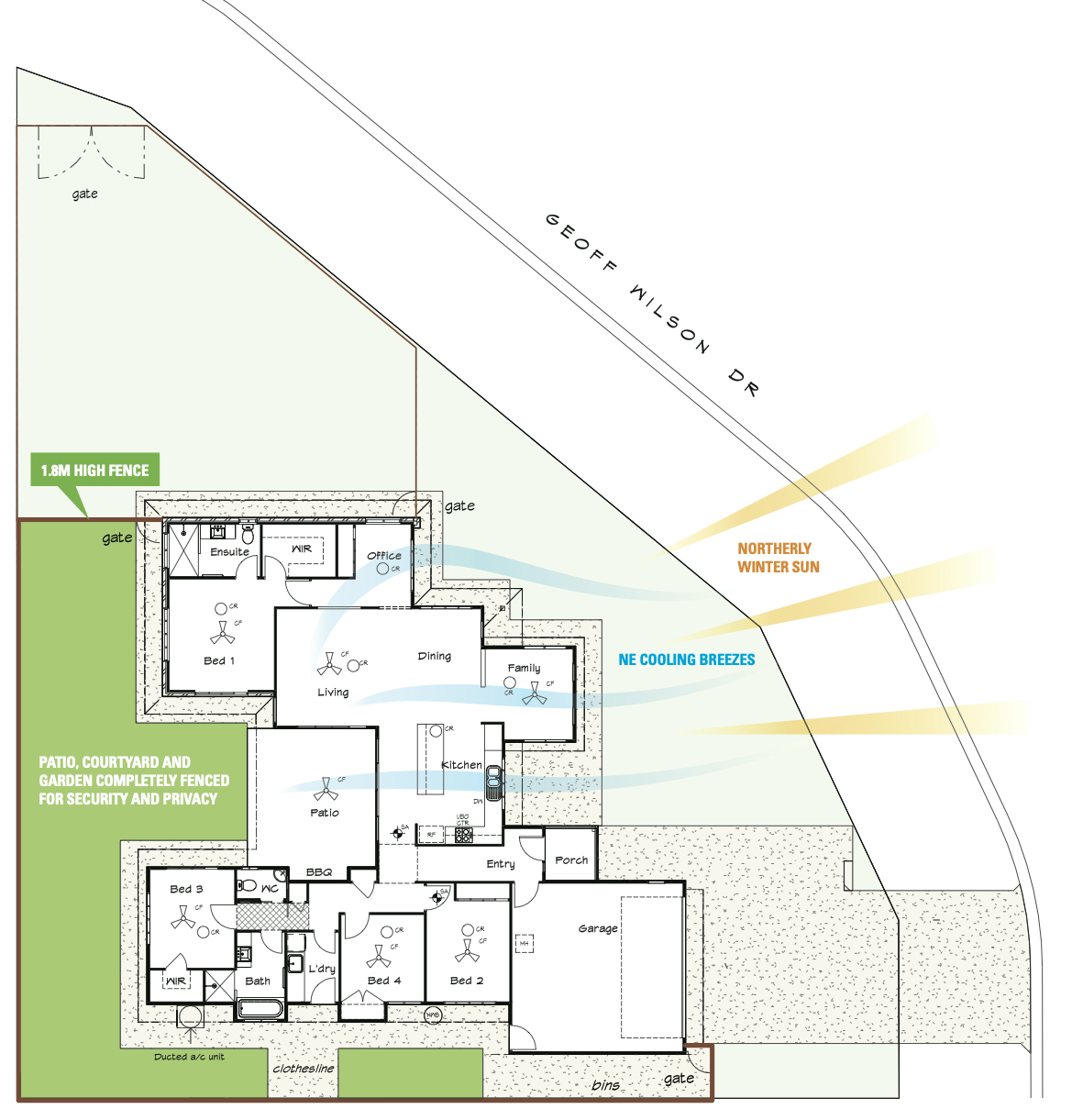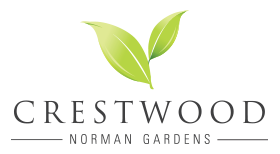Residential Housing Estates are our passion and we love to see well-thought-out designs showing off the advantages of each of our allotments. To achieve this at 51 Geoff Wilson Drive, Crestwood Estate, we’ve teamed up with local award winning home designer Trevor Rufus to design a functional, thoughtful and all round winning home for what we’ve been told is one of our trickier blocks for design.

This is what we have come up with; 4 bedrooms, 2 living areas, plus study, and Australian Hamptons inspired finishes for an aesthetically pleasing and very functional family home.
The main bedroom is set on the western side of the home and avoids the morning sun whilst the ensuite positioning blocks the hot western sun. This section of the home includes the office and will feel like its own wing, spacious and private.
The kitchen overlooks the front street, and in this design is truly the heart of the home. It combines with the living, dining, family, and patio to create a fabulous open living area. The high ceilings contribute to the spacious feeling.
Through this living area, and the separate entry hall, you will find the eastern wing with the additional 3 bedrooms, bathroom, laundry and garage. Bed 3 will prove perfect for guests or an older child, as it’s designed so the bathroom can be used as an ensuite, by way of a ceiling height, fully concealed cavity door.
A ducted air-conditioning system has been chosen to cool the home – we believe this is the most economical way to keep a house cool, with extra zoning features added for your convenience. Ducted also provides for a clutter free interior; wall space is for your family pictures and treasured art work, not split systems in every room – your aircon system will be discreetly concealed in your ceiling and is quiet when operational, so you will barely know its running, only basking in its comfort.
![]() Using clever passive design principles, this home will minimise the energy used for heating and cooling. The living areas are facing north with plenty of windows. That allows the low winter sun to penetrate the home and warm the air when it is needed most. In summer with the sun overhead, the eves will ensure the sun is excluded when warmth is the last thing you are looking for. The living areas of the home are all essentially one room wide so in summer, when cooling breezes are desired, opening the windows on both sides of the home ensures the air can flow through to create a coolness, not to mention an improved air quality. The cooling breezes in summer are from the north east, and always find us in Crestwood, where they skirt around the end of the Berserker Range.
Using clever passive design principles, this home will minimise the energy used for heating and cooling. The living areas are facing north with plenty of windows. That allows the low winter sun to penetrate the home and warm the air when it is needed most. In summer with the sun overhead, the eves will ensure the sun is excluded when warmth is the last thing you are looking for. The living areas of the home are all essentially one room wide so in summer, when cooling breezes are desired, opening the windows on both sides of the home ensures the air can flow through to create a coolness, not to mention an improved air quality. The cooling breezes in summer are from the north east, and always find us in Crestwood, where they skirt around the end of the Berserker Range.
The patio is well located in the middle of the home and flows effortlessly from the kitchen and dining area to create a great indoor/outdoor living space. This positioning will prove beneficial for our climate; we want you to enjoy your outdoor living space all year around, being shielded from the hot afternoon sun during the summer months, as well as cold westerly breezes through the Winter.

We wanted to make this home as comfortable as possible, and peace of mind falls into that category. Your new home is of course located within our family friendly estate where you will find many likeminded families. With the no-through-road design you will be comforted that most traffic and pedestrian movements will be your neighbours. Security is an important design aspect also, and one of the key aspects is what is known as passive surveillance. Passive surveillance is about providing site lines and views from the living areas of the home to the street and surrounding neighbourhood. Potential wrongdoing can be detected early and discouraged. Security is further enhanced by the inclusion of security screens and doors, and a front door with glazing to allow easy identification of visitors. Additionally, the boundaries are fenced with 1.8m high fences that are used to create a secure and private courtyard and garden off the rear patio.
The courtyard location lends itself to many uses depending on the make-up of the household. Will you create a swimming pool, children’s playground, or maybe a cosy firepit for the winter evenings?
Speaking of the courtyard, another desirable aspect of the design is that bedrooms 1 and 3 have sliding glass doors opening onto this private space for direct access to outdoor living and ventilation.
We are excited to have commenced construction of this design with leading local builder Chris Warren Homes undertaking the build. See this unique block of land transform into an enviable family home by following the progress on the Crestwood Land Facebook page. Find out more on purchasing by calling Amanda on 0448 333 666.
